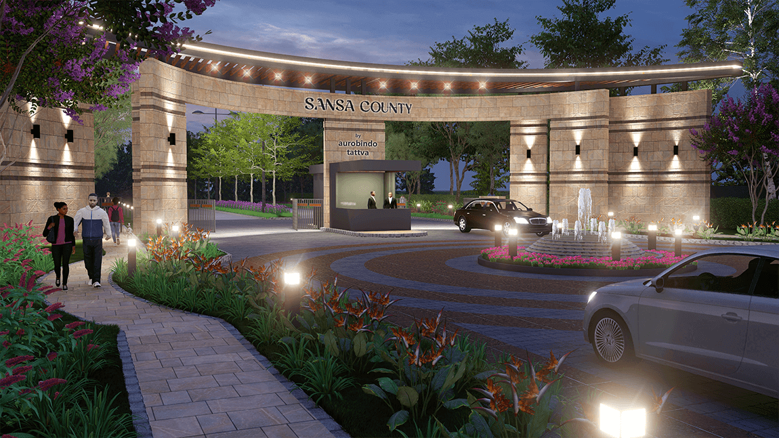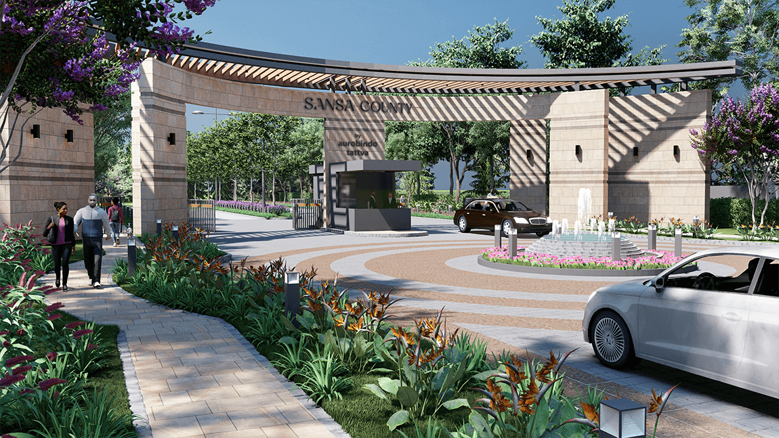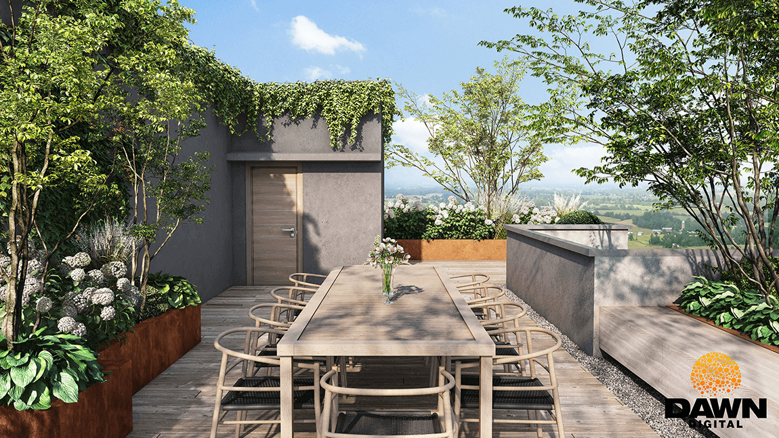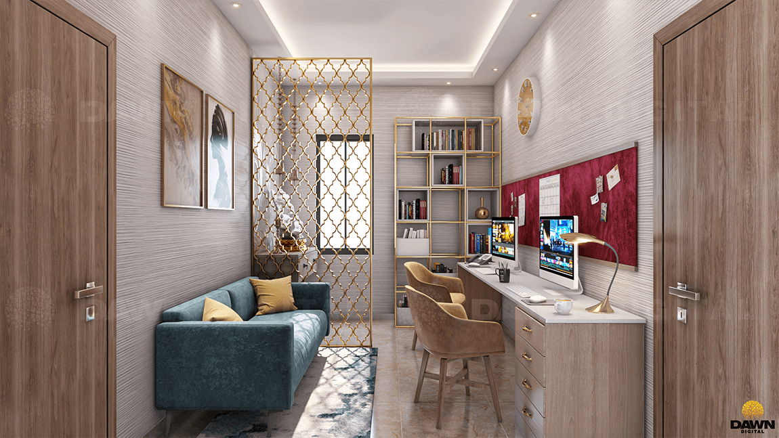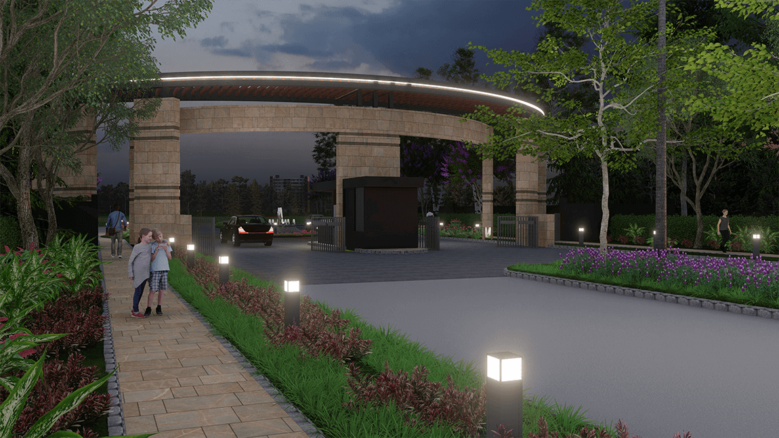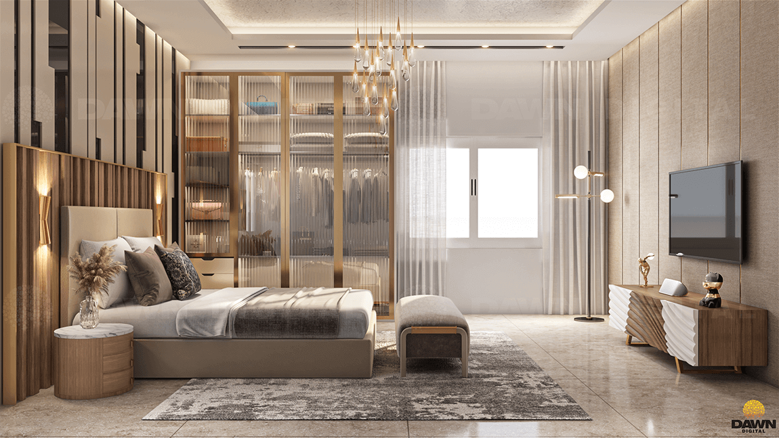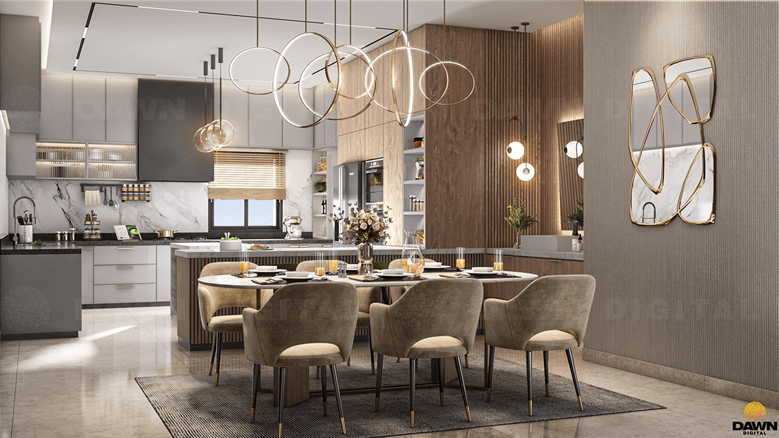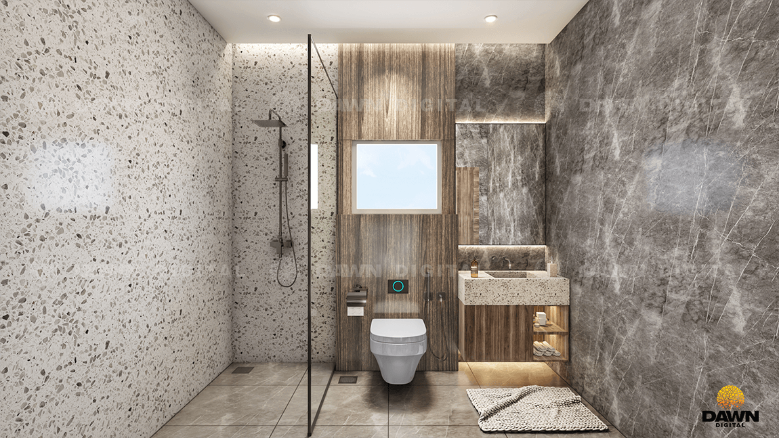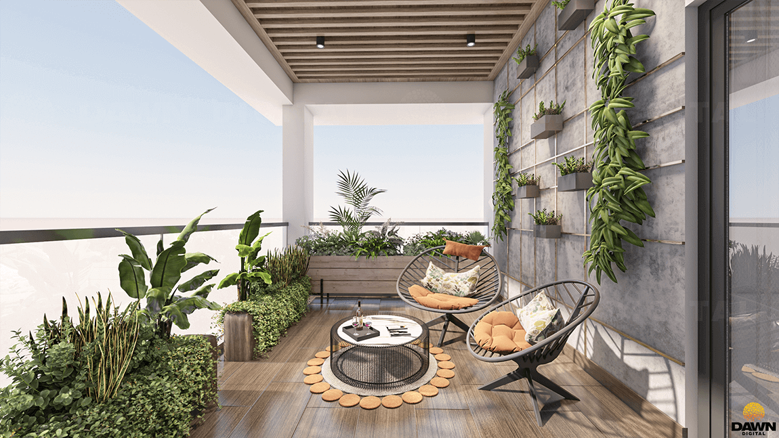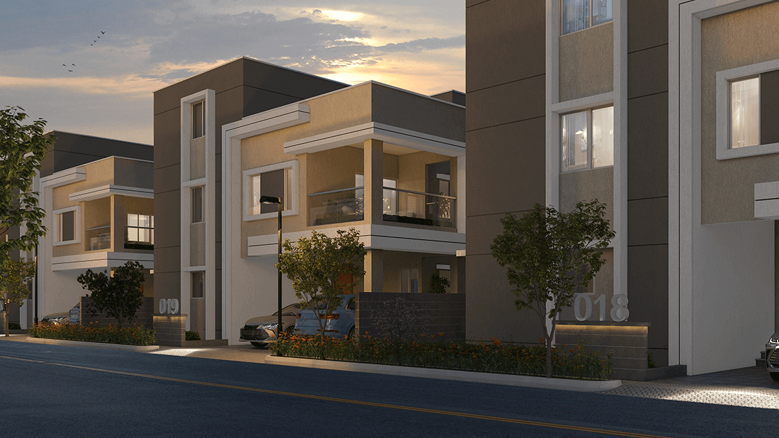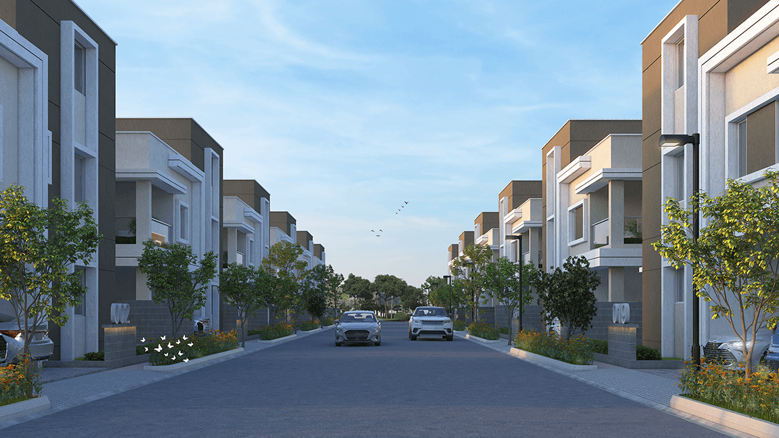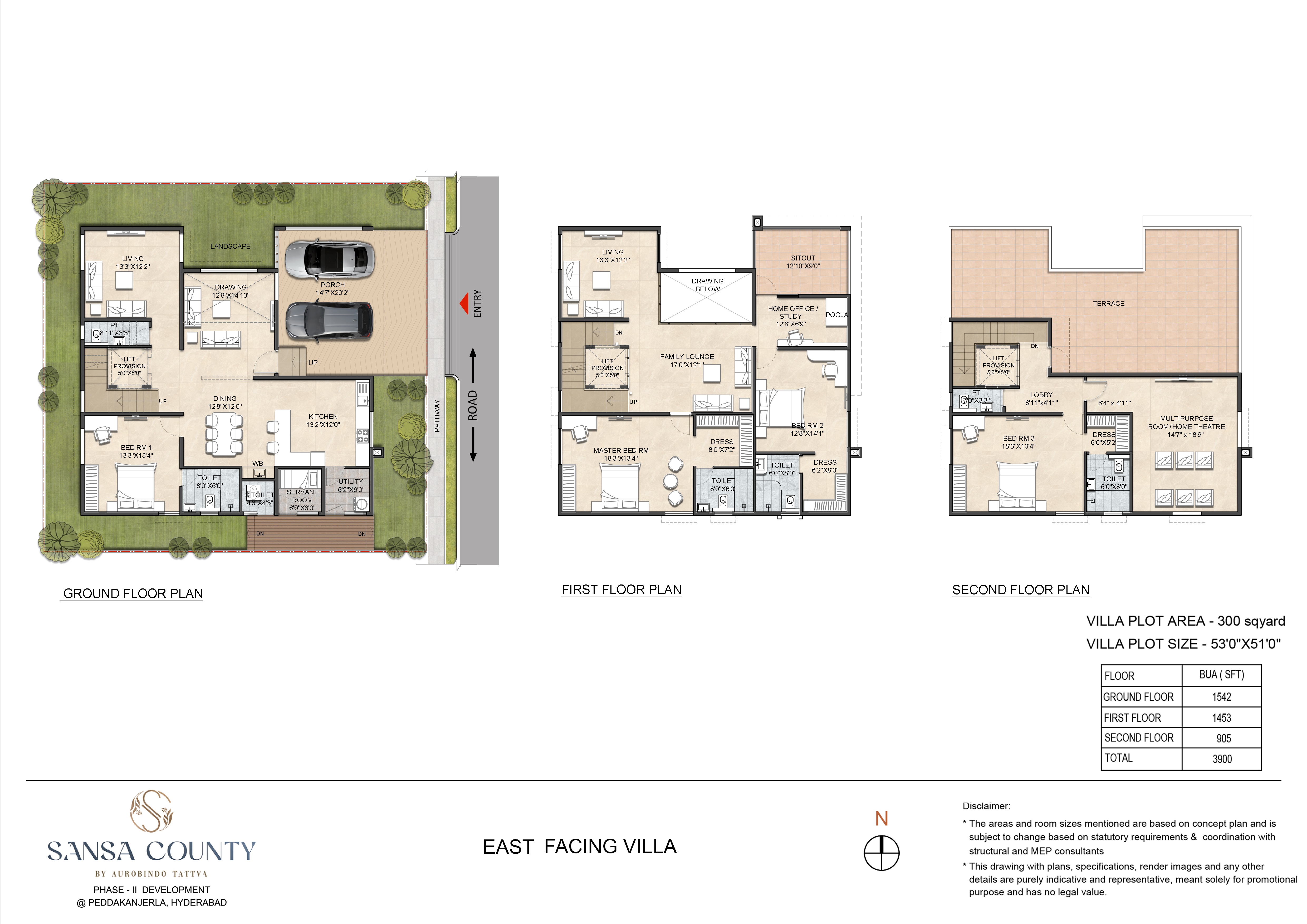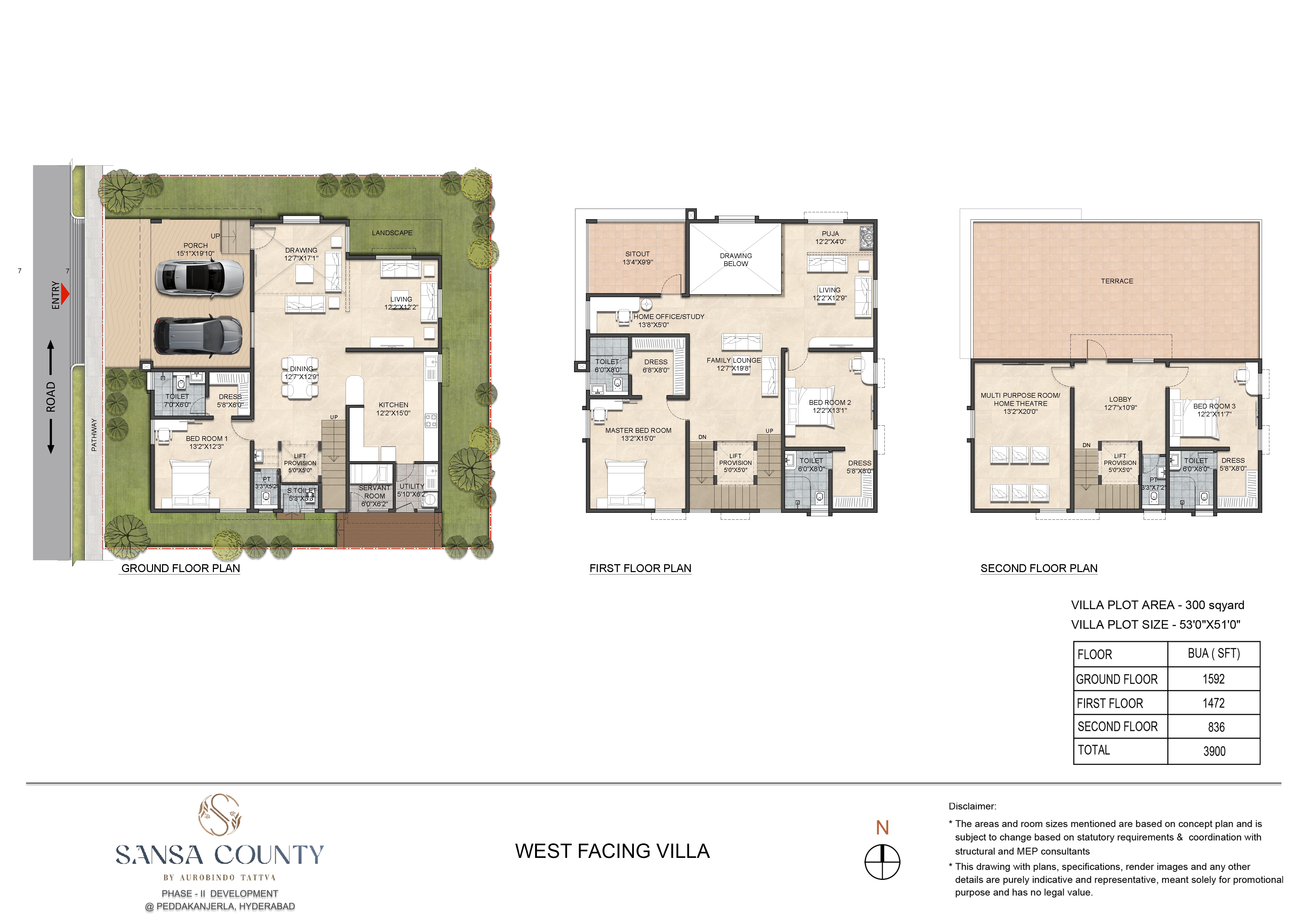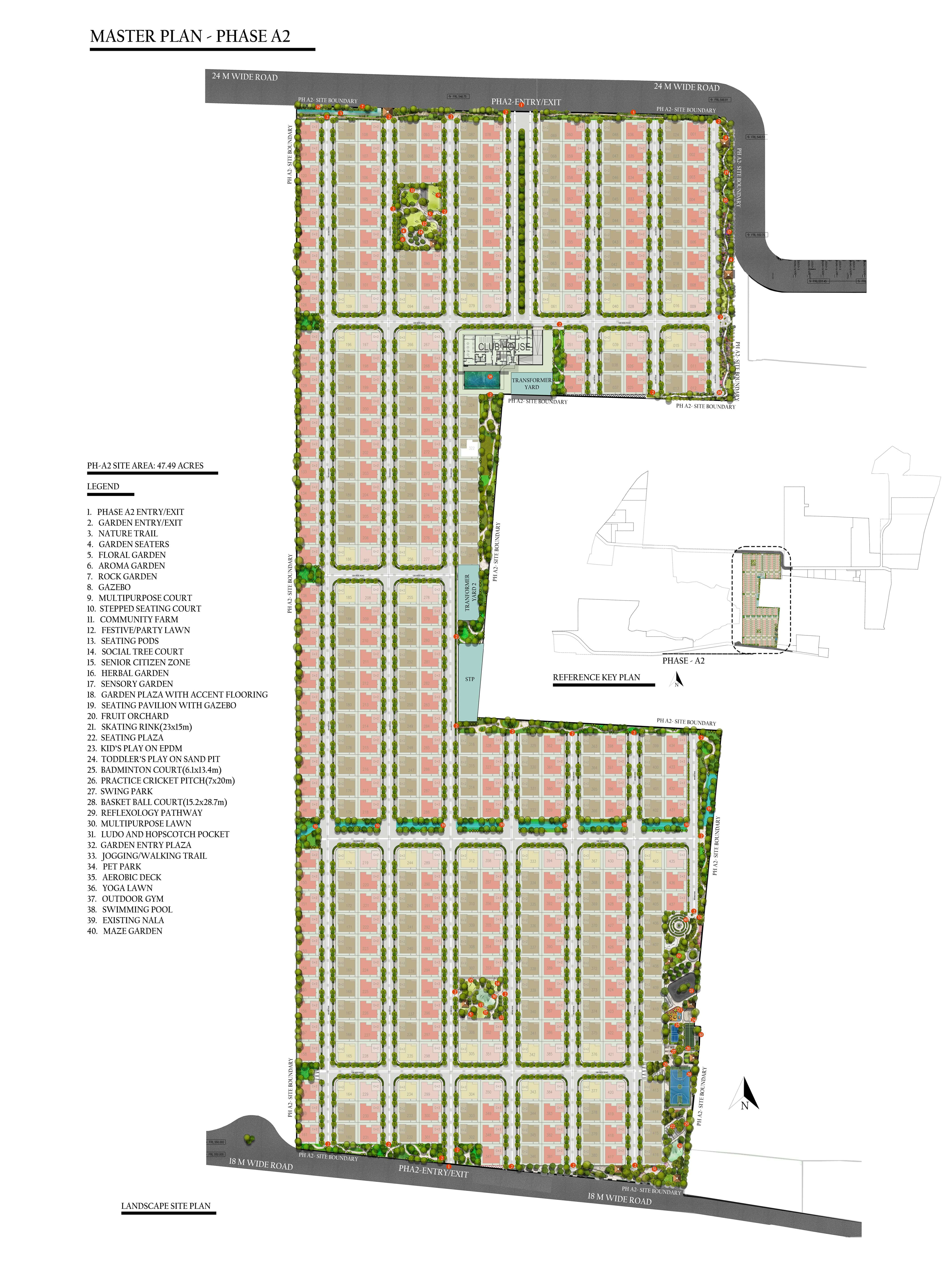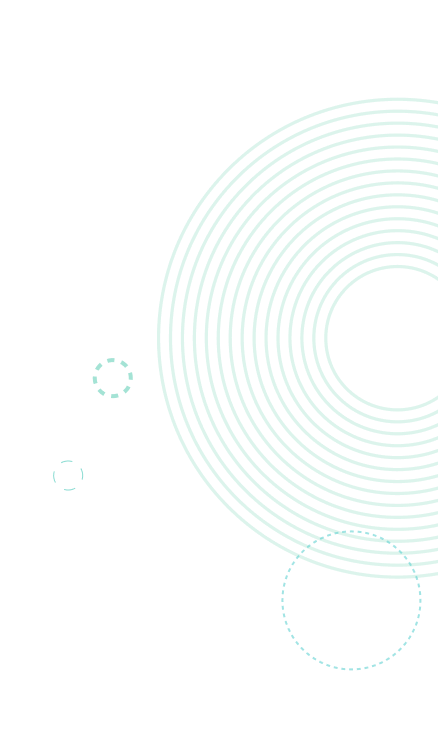Quick Enquiry
Villas in 300 Square yards with 3900 Sft!
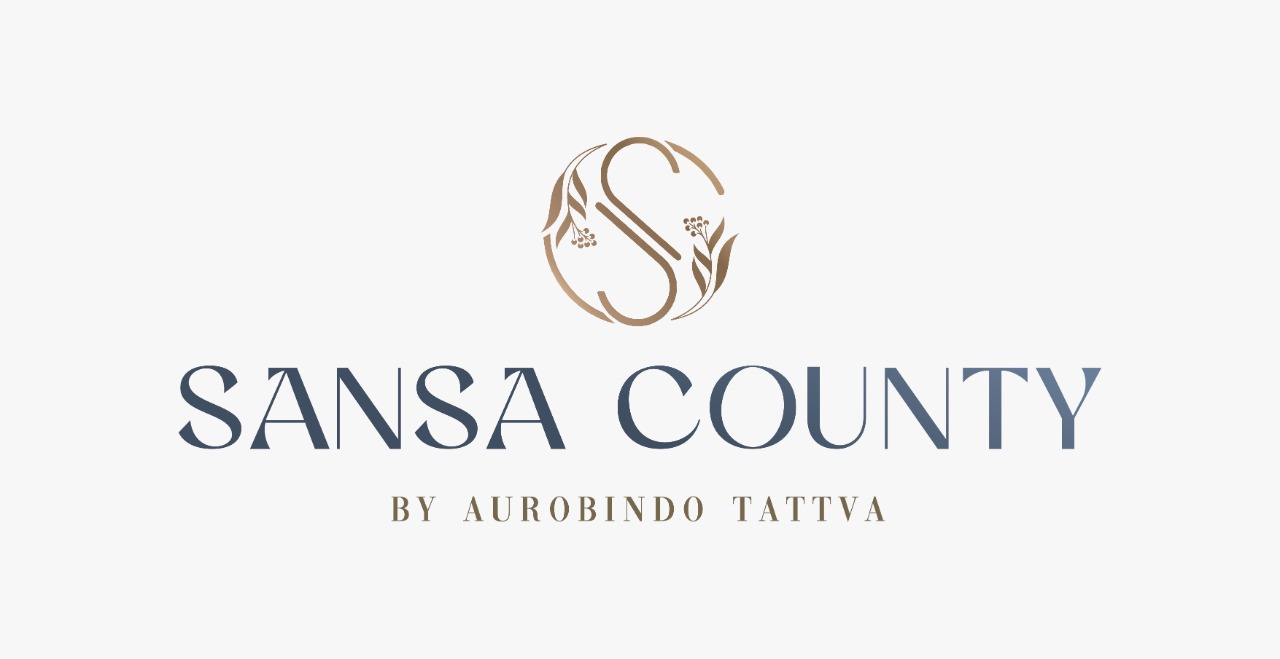
Sansa County - Phase 2 - Launched!
We are thrilled to announce the launch of Phase 2 (RERA Registration No. P01100007329) of our exquisite villa project! Following the resounding success of Phase 1,
we are now offering limited premium villas to discerning home seekers like you. These stunning villas are available in two options: East-facing and West-facing, boasting a spacious
plot area of 300 Sq.Yds and a generous built-up area of 3900 Sft.
Each villa is thoughtfully designed with your comfort and luxury in mind. The villa configuration comprises of 4 bedrooms, each with a private attached washroom, a well-appointed kitchen,
a stylish dining area, a state-of-the-art Home Theater, and two powder rooms—one on the ground floor and another on the second floor. Additionally, you'll find a living room, drawing room,
personal lounge, covered utility space, servant room, and a servant toilet to cater to all your needs.
Emphasizing convenience, the villas are structured as G+2, and a provision for a lift has been incorporated for easy accessibility. The parking area is spacious enough to comfortably accommodate
two large SUVs.
In addition to the luxurious features of the villa, our project offers an array of amenities and facilities that promise an unmatched lifestyle. A sprawling Clubhouse awaits you, providing ample
opportunities for recreation and socializing. Furthermore, the entire project is adjacent to a breathtaking 70-acre lake, allowing you to embrace the serenity of nature.
The project has been skillfully crafted by world-renowned architects RSP, ensuring that every detail reflects elegance and sophistication.
Now is the perfect time to secure your dream villa. Bookings are open, and we operate on a first-come-first-serve basis. To reserve your spot and gather more information, please reach out to us on
 +91-7659888777.
+91-7659888777.
Gallery
Floorplans PHASE 2 - Sansa County
CLUB HOUSE AMENITIES & FACILITIES
- Grand Entrance
- Nature Trail
- Garden Seaters
- Floral Garden
- Aroma Garden
- Rock Garden
- Gazebo
- Multipurpose Court
- Stepped Seating Court
- Community Farm
- Festive/Party Lawn
- Seating Pods
- Social Tree Court
- Senior Citizen Zone
- Herbal Garden
- Sensory Garden
- Garden Plaza With Accent Flooring
- Seating Pavilion With Gazebo
- Fruit Orchard
- Skating Rink
- Seating Plaza
- Kid's Play On Epdm
- Toddler's Play On Sand Pit
- Badminton Court
- Practice Cricket Pitch
- Swing Park
- Basketball Court
- Reflexology Pathway
- Multipurpose Lawn
- Ludo And Hopscotch Pocket
- Garden Entry Plaza
- Jogging/Walking Trail
- Pet Park
- Aerobic Deck
- Yoga Lawn
- Outdoor Gym
- Swimming Pool
- Maze Garden
VILLA SPECIFICATIONS
- R.C.C Framed Structure/R.C.C Shear wall Framed Structure.
- Solid/Hollow Cement/Fly ash Concrete Blocks for Non-structural Members (Wherever needed)
- LIVING, DRAWING, DINING, KITCHEN, FAMILY LOUNGE, HOME OFFICE/STUDY, MULTI PURPOSE ROOM & ALL OTHER BEDROOMS: Vitrified floor tiles of Superior Quality.
- ALL BATHROOMS: Anti-skid Vitrified / Ceramic floor tiles of Superior Quality.
- UTILITY/SITOUT AREAS: Anti-Skid Vitrified / Ceramic floor tiles of Superior Quality.
- STAIRCASE: Granite / Vitrified Flooring of Superior Quality.
- CAR PARKING: Cement Tiles /Concrete Flooring
- BATHROOMS: Vitrified tiles up to lintel height of Superior quality.
- MAIN DOOR: Engineered wood frame and Shutter finished with Melamine polish and fixed with reputed make hardware.
- INTERNAL DOORS: Manufactured Hard Wood Door Frame & Laminate Shutter and fixed with reputed make hardware.
- UTILITY/SITOUT/TERRACE DOORS: UPVC framed Door with Clear Glass.
- WINDOWS: UPVC framed Window system with Clear glass and provision for mosquito mesh track.
- BALCONY: Aesthetically Designed MS/Glass Railing.
- INTERNAL STAIRCASE: Aesthetically Designed SS Railing
- INTERNAL WALLS/CEILING: Smooth putty finish with two coats of Acrylic Emulsion Paint of a Reputed make.
- EXTERNAL WALLS: Textured/Smooth finish with two Coats of Exterior Emulsion Paint of Reputed Make.
- 5 power points in kitchen with multi-pin 6/16A sockets (Chimney, Refrigerator, Micro wave, Mixer /grinder and water purifier)
- EWC
- C.P Fittings
- Wall Mounted Wash Basin
- Single lever wall mixer and shower (except in Powder & Servant Toilet)
- Provision for Geysers in all Bathrooms (except in Powder & Servant Toilet)
- “3 Phase” power supply for each unit with dual meter.
- Concealed copper wiring of reputed makes with Sufficient Power Outlets and Light Points.
- Miniature Circuit Breakers (MCB) of reputed make for distribution boards.
- Electrical Provision for Installation of Spilt ACs in the living room and all bedrooms.
- Modular Switches of reputed make.
- 100% DG Back up for Street lighting and partial load for each Villa (Selected Lights and Fans)
SERVICES
- Conduit Provision for Cable TV & Internet connection at appropriate locations.
- Water treatment plant only for bore-well water supply.
- Distribution within each unit from Individual Overhead tank.
- A Sewage treatment plant of adequate capacity as per norms will be provided inside the project. Total Sewage water will be used for Landscaping & Flushing purposes.
- Rainwater harvesting as per relevant bye laws.
- Space and Electrical Conduit Provision for Indoor Hydraulic Lift.
- CCTV Surveillance at Township Main Entry & Exit only.
TOWNSHIP LOCATION
Peddakanjerla, Patancheru Mandal, Sangareddy - 502319
